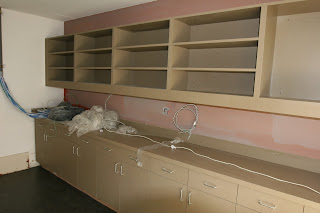It's finally finished! We are in our new space and enjoying it very much. Thanks to Ryan Flood for taking some amazing photos of the remodel.
Holly is enjoying her new space in the front office:

Clockwise from Top Left: Katie, Neisha, Jesse and Callie, working in their new cubicle spaces.
















































